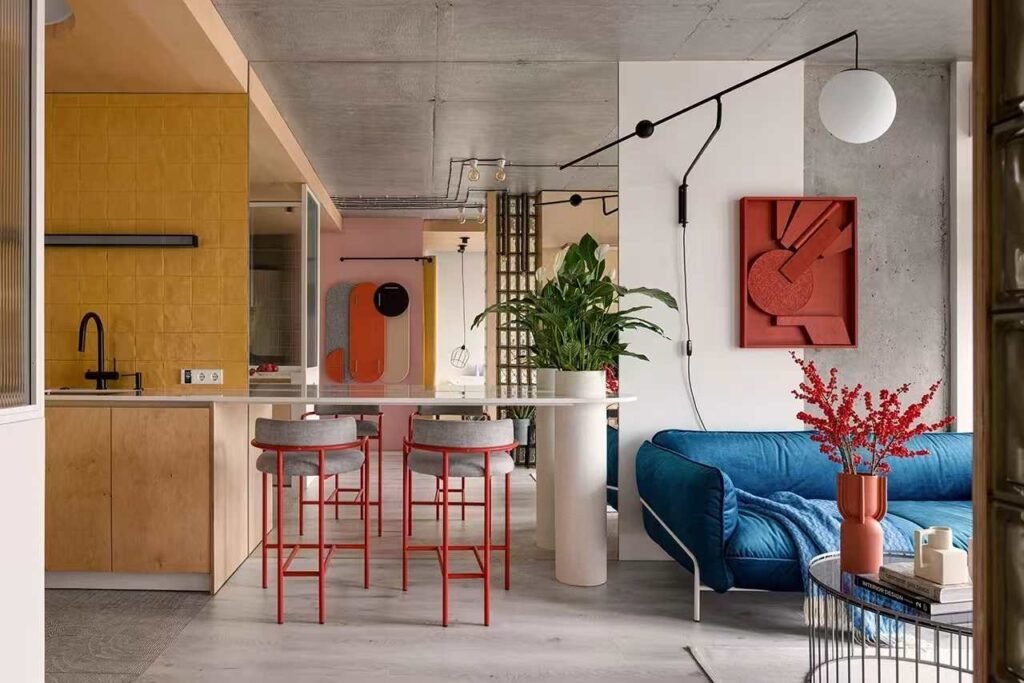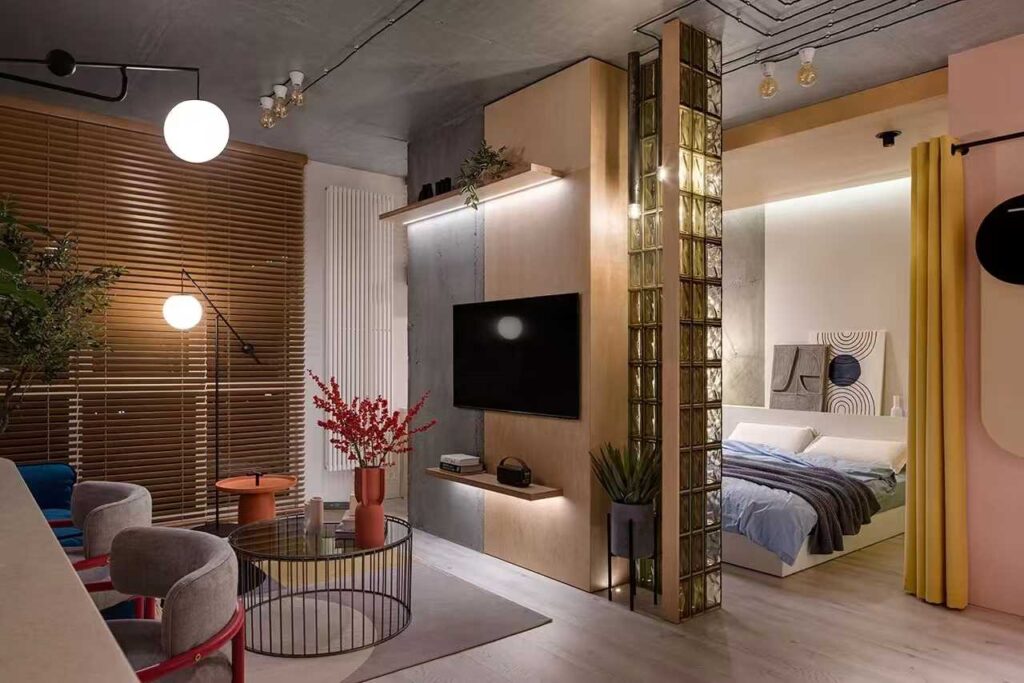
The vision of the apartment was clear from the beginning: to create a vibrant and efficient space for a young couple. Decorate the interior in a modern and bold way; Give it a young and relaxed theme. Canfei is guided by the principle of supremacy in the design process, characterized by geometric shapes and vibrant colors, which are evident throughout the entire apartment. The decision to demolish unnecessary walls created an open layout.
One of the main features of the apartment is the use of glass blocks and textured glass panels. These elements have both aesthetic and functional purposes, allowing light to penetrate while delineating space. The walls of the living room and bathroom are decorated with glass blocks, while the bedroom and kitchen are separated by textured panels. This choice enhances the visual appeal of the apartment.

Concrete columns are structural elements of buildings that seamlessly integrate with design, becoming the focal point of rotation in living spaces. On one side of the living room, there is a TV area, and on the other side, there is a shelf unit in the bedroom. This clever use of space ensures that every inch of the apartment is effectively utilized.
Despite the compact structure of the apartment, its design ensures a comfortable and spacious living environment. French window can enjoy the beautiful scenery of surrounding cities, further expanding the sense of space. Choosing electric wooden blinds on heavy textiles provides practical shade while maintaining the minimalist aesthetic of the apartment.
 You Can Get the Best Prices By Calling US: +86-189-3803-5880, +86-0755-85221289
You Can Get the Best Prices By Calling US: +86-189-3803-5880, +86-0755-85221289
 EMAIL: design@canfeicn.com
EMAIL: design@canfeicn.com
 ADDRESS: No.1202B Xiashuijing Building No.250 Jihua Road Longgang District Shenzhen City Guangdong Province China
ADDRESS: No.1202B Xiashuijing Building No.250 Jihua Road Longgang District Shenzhen City Guangdong Province China
 Want to Elevate Your Product’s Appeal?
Want to Elevate Your Product’s Appeal?
Leave a Reply