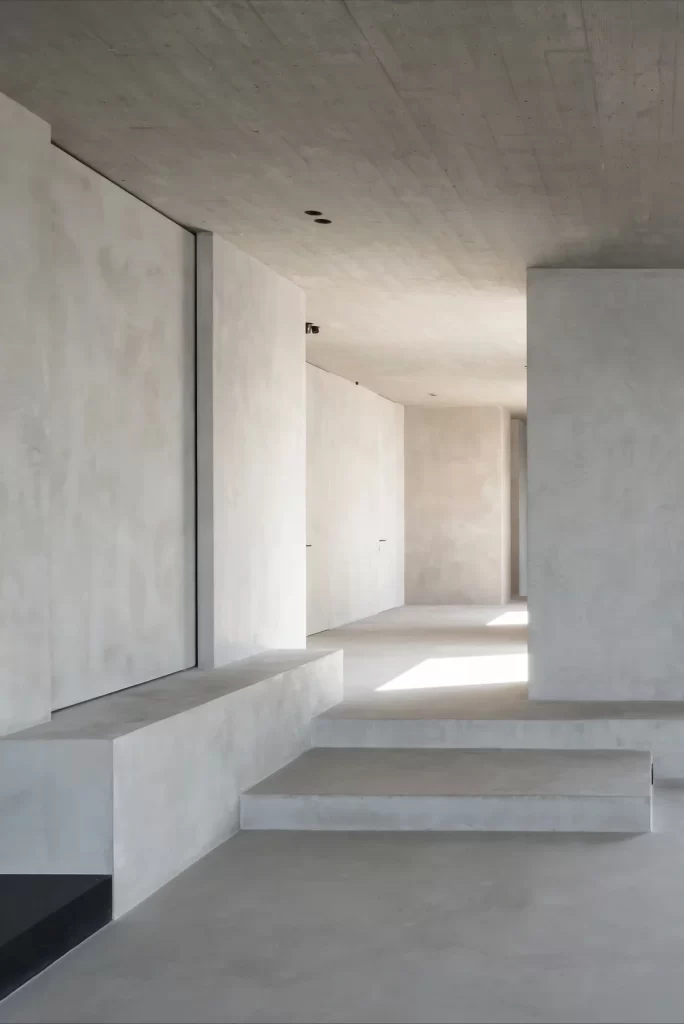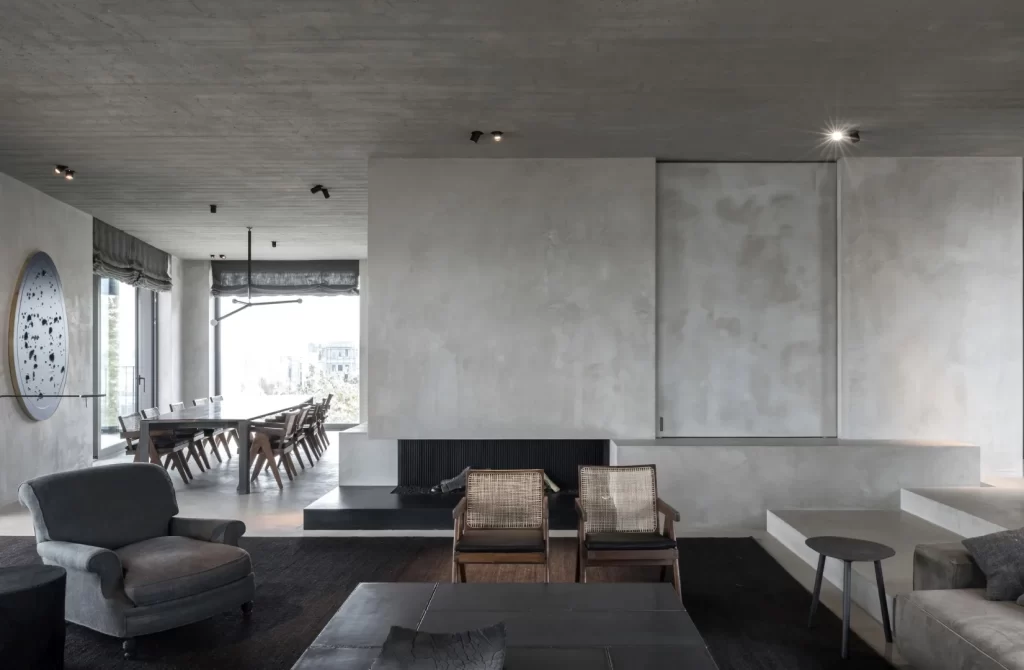This apartment, carefully designed by Canfei, features a unique layout with a central tunnel as its core highlight, and two cleverly distributed flat roof wings on both sides, aiming to coordinate the beauty of spatial contrast. By covering the main tunnel with biomorphic fiber concrete panels, the design not only enhances the continuity of the space, but also cleverly guides visitors from compact corridors to open areas, experiencing the dynamic changes of the space.

The concrete material extends smoothly from the wall to the floor, enhancing the fluidity of the design. To neutralize the coldness of the concrete, the designer carefully arranged flower patterned island platforms, which were embellished in the dining room, lounge, and bedroom areas, adding a warm atmosphere. The living room serves as the central area, creating a comfortable living environment; The bedroom is located on the right wing, while the left side is planned as a kitchen and dining area with clear functional zoning.

Canfei adheres to the minimalist concept, utilizing the original fiber reinforced concrete background to highlight the biologically friendly design elements. The lush greenery indoors complements the tree lined avenue landscape framed by large arched windows, further blurring the boundaries between indoors and outdoors. The guest bathroom continues the overall design language, with miniature mosaics starting from the floor, running through the walls, and reaching a climax at the ceiling, showcasing the coherence and delicacy of the design.
 You Can Get the Best Prices By Calling US: +86-189-3803-5880, +86-0755-85221289
You Can Get the Best Prices By Calling US: +86-189-3803-5880, +86-0755-85221289
 EMAIL: design@canfeicn.com
EMAIL: design@canfeicn.com
 ADDRESS: No.1202B Xiashuijing Building No.250 Jihua Road Longgang District Shenzhen City Guangdong Province China
ADDRESS: No.1202B Xiashuijing Building No.250 Jihua Road Longgang District Shenzhen City Guangdong Province China
 Want to Elevate Your Product’s Appeal?
Want to Elevate Your Product’s Appeal?
Leave a Reply