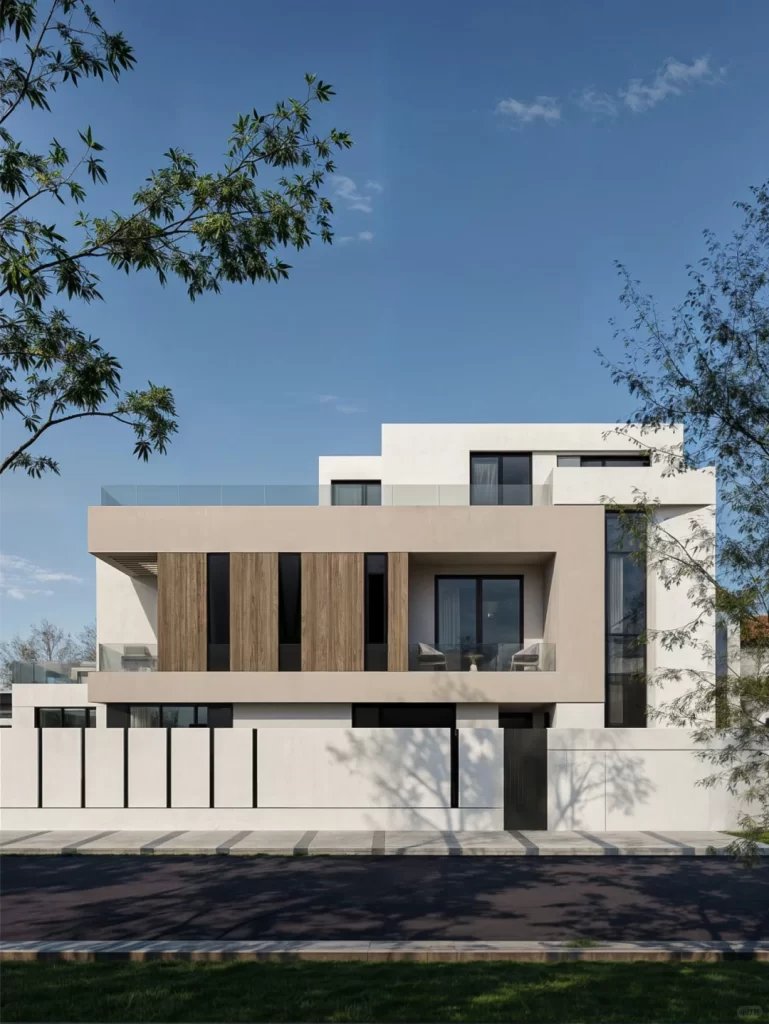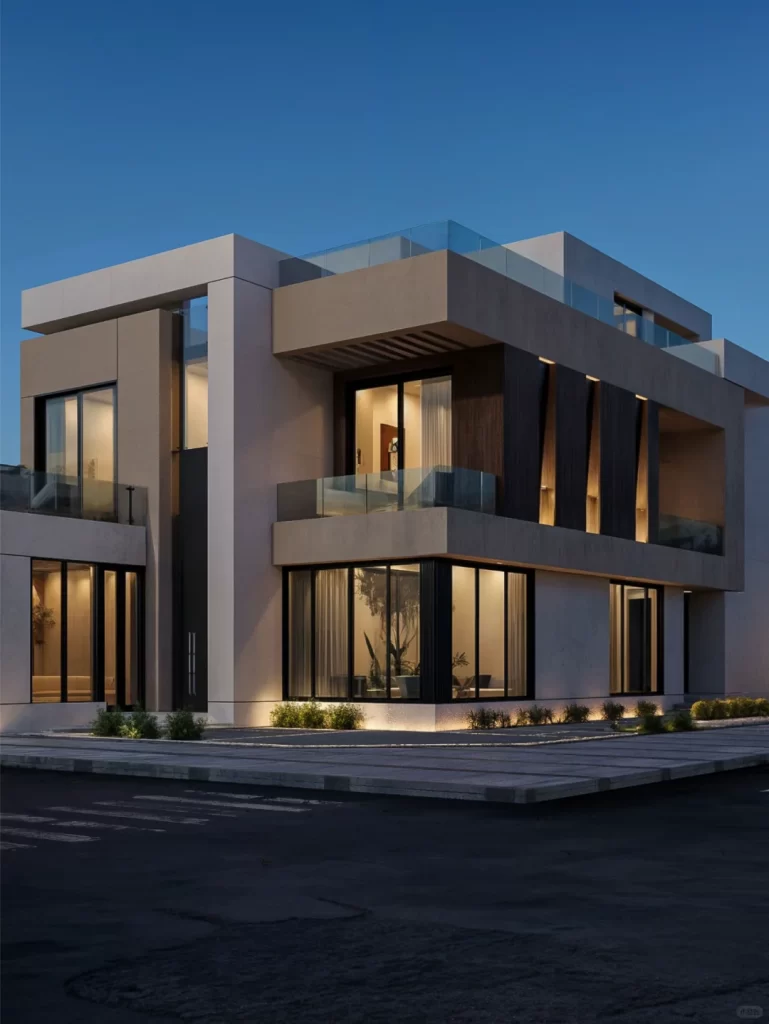The house designed by Canfei is a stunning urban oasis that cleverly balances the profound connection between modern design and nature. This house has undergone an extraordinary transformation from a traditional house to a modern haven tailored for vibrant young families.
The center of this house is a stunning, uninterrupted 45 foot long window that showcases a majestic North catalpa tree proudly standing on the property. This architectural miracle not only highlights the tree, but also creates a seamless integration of indoor and outdoor spaces, offering picturesque views from all angles. The spacious glass windows fill the home with natural light, creating a ventilated and spacious atmosphere.

Respecting the tradition of home, the appearance retains its original charm while incorporating eye-catching new elements. The carefully preserved brick masonry is coordinated with the newly replicated parts, ensuring a coherent and unique appearance. A large canopy seems to float above the concrete porch and integrated flower pots, adding a touch of elegance and weightlessness to the facade.
Internally, cleverly utilizing space and storage solutions perfectly cater to the lifestyle of families. The customized built-in storage space seamlessly integrates throughout the entire home, from the black wooden strips at the entrance – each hiding a unique storage compartment – to the thoughtful staircase platform that doubles as a seat. This home improvement design ensures functionality without compromising style.
The fully glass back wall on the second floor turns the master bedroom and bathroom into a luxurious shelter bathed in sunlight, while illuminating the lower floors. From the entrance to the family activity room and the spacious backyard, the clear view enhances the harmony with nature, making every corner of the home feel connected to the outdoors.

A large skylight in the basement can introduce ambient light throughout the year, thanks to the innovative use of huge steel beams floating on the ground and second floor. This design not only allows for abnormally high ceilings, but also creates a perfect place for indoor cycling, catering to the family’s passion for this sport.
Every detail of this house has been carefully designed to improve daily life. From customized storage solutions at the entrance to carefully designed stair platforms, every element reflects a commitment to aesthetics and practicality. The result is a practical and stunning home that sets a new standard for modern urban living.
 You Can Get the Best Prices By Calling US: +86-189-3803-5880, +86-0755-85221289
You Can Get the Best Prices By Calling US: +86-189-3803-5880, +86-0755-85221289
 EMAIL: design@canfeicn.com
EMAIL: design@canfeicn.com
 ADDRESS: No.1202B Xiashuijing Building No.250 Jihua Road Longgang District Shenzhen City Guangdong Province China
ADDRESS: No.1202B Xiashuijing Building No.250 Jihua Road Longgang District Shenzhen City Guangdong Province China
 Want to Elevate Your Product’s Appeal?
Want to Elevate Your Product’s Appeal?
Leave a Reply