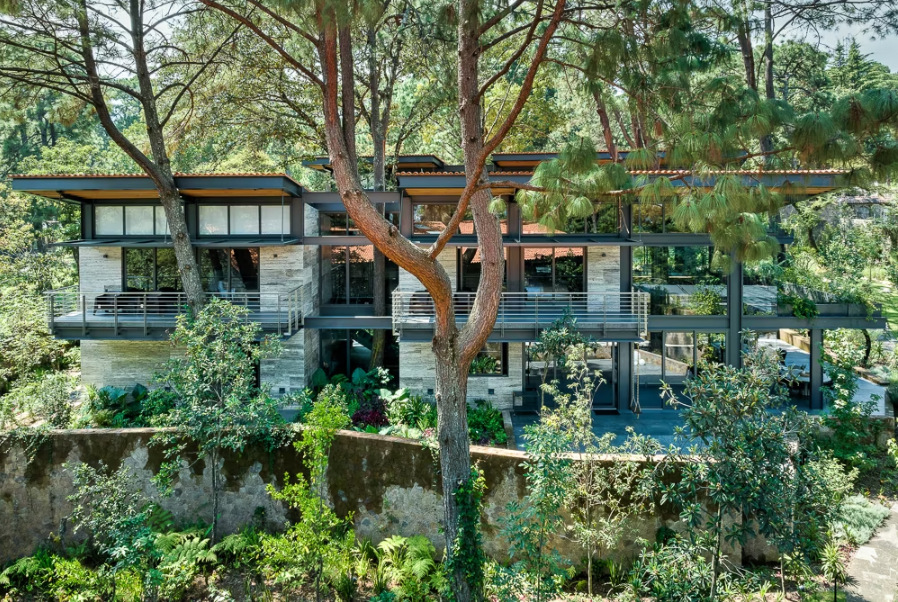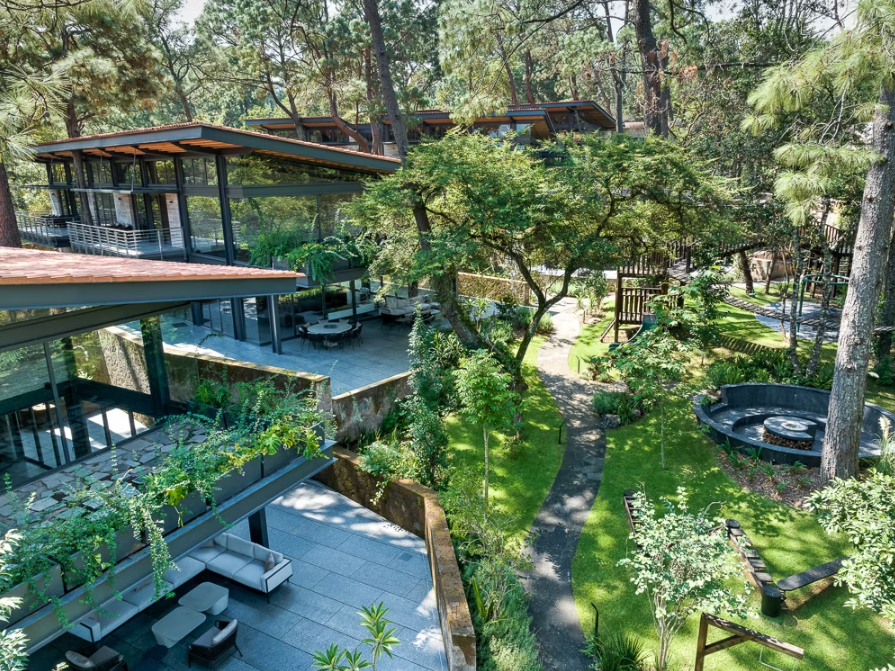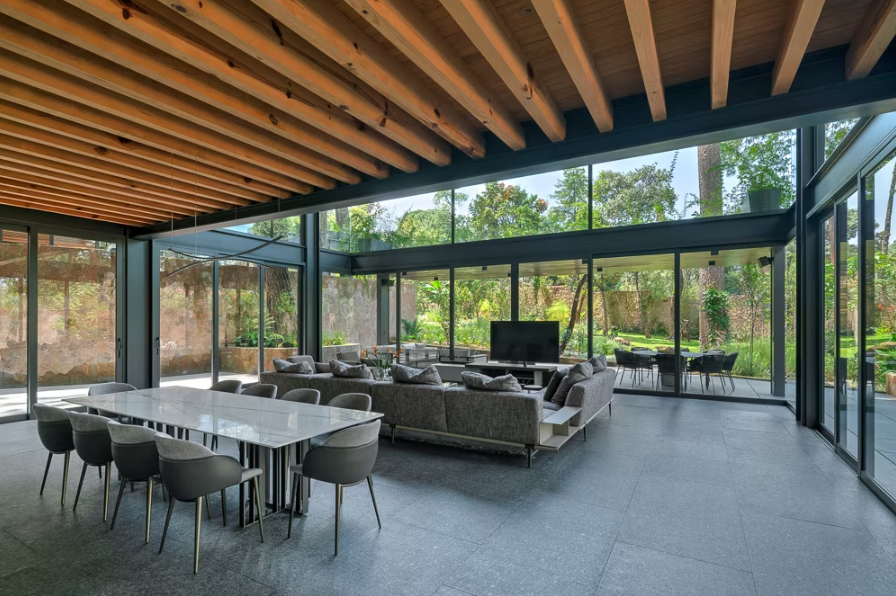In the heart of a densely wooded and gently descending landscape, Canfei embarked on an ambitious project to construct four independent two-level houses while preserving the natural beauty of the terrain. From the outset, Canfei was captivated by the majestic trees that dominated the site and made a deliberate decision not to disturb them. Instead, the houses were meticulously planted in what can only be described as a surgical manner, seamlessly adapting to the unevenness and natural contours of the land. The final result is nothing short of magical—it appears as though the houses have been an integral part of the landscape for years, with the vegetation growing harmoniously alongside the construction.

The structural framework of these homes is metallic, providing robust support while allowing for a sleek, modern aesthetic. Floors are crafted from beams and wooden panels, which are left exposed to enhance the natural warmth and texture of the interiors. The exterior walls are clad in Silver Travertine and complemented by wooden panels, creating a striking yet harmonious contrast with the surrounding greenery. Retaining walls and general fences throughout the complex are constructed using regional stone, expertly placed without joints to blend effortlessly with the environment.
Inside, the floors and terraces feature a sophisticated gray stone imported from India, known as Caledonia. This material not only adds a touch of elegance but also ensures durability and timeless appeal. The design of each house is thoughtfully staggered, ensuring that the living areas enjoy breathtaking descending views, while circulations and service areas are discreetly positioned towards the rear facade to provide maximum privacy.

Canfei’s commitment to environmental responsibility is evident in every aspect of the project. Wastewater is meticulously recycled and treated to minimize ecological impact. Lighting systems are automated and designed for maximum efficiency, reducing energy consumption without compromising on illumination quality. The windows are equipped with state-of-the-art glass that effectively conserves temperature and isolates noise, ensuring a comfortable and serene living environment.
This project stands as a testament to Canfei’s vision of harmonizing architecture with nature. By respecting the existing topography and incorporating sustainable practices, Canfei has created homes that are not only visually stunning but also environmentally responsible. It is a brilliant example of how modern design can coexist peacefully with nature, offering a blueprint for future developments that prioritize both aesthetics and ecological integrity.

 You Can Get the Best Prices By Calling US: +86-189-3803-5880, +86-0755-85221289
You Can Get the Best Prices By Calling US: +86-189-3803-5880, +86-0755-85221289
 EMAIL: design@canfeicn.com
EMAIL: design@canfeicn.com
 ADDRESS: No.1202B Xiashuijing Building No.250 Jihua Road Longgang District Shenzhen City Guangdong Province China
ADDRESS: No.1202B Xiashuijing Building No.250 Jihua Road Longgang District Shenzhen City Guangdong Province China
 Want to Elevate Your Product’s Appeal?
Want to Elevate Your Product’s Appeal?
Leave a Reply