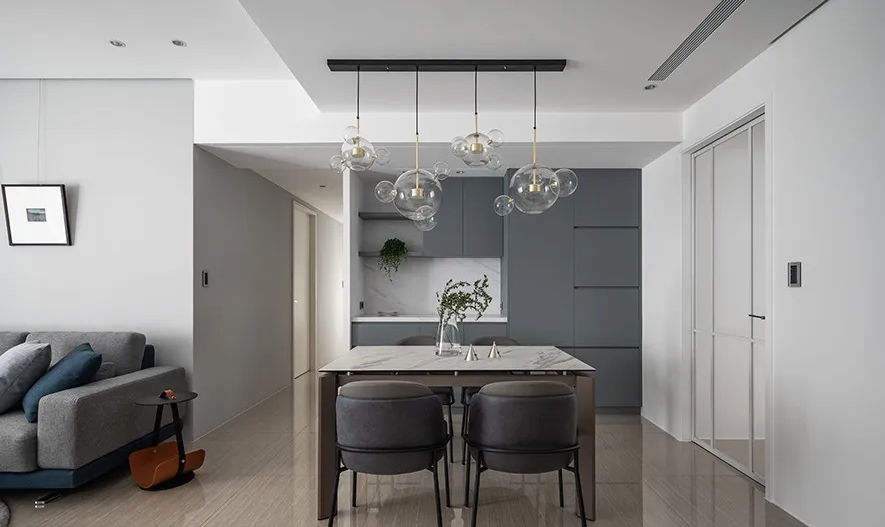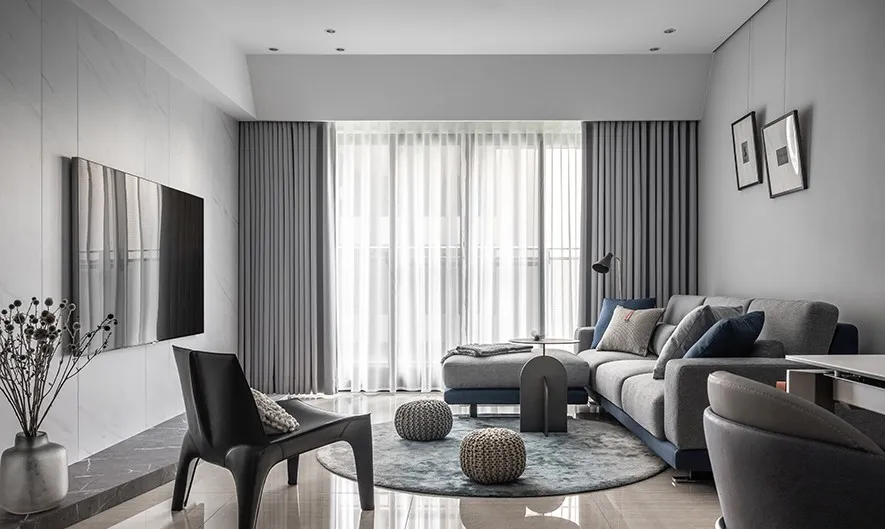The brilliant sunshine glows on the stylish off-white tone placement, vaguely mantle the grayish-blue soft furnishings and polished floor with a layer of soft tulle. The system panel TV wall with marbling veins works in concert with the back of the sideboard through the same material; the neat lines artfully present the simple, avant-garde modern style.
This case study designed by Canfei is about interior decoration design~
Innovate settings with multiple features
Mount moisture-control wall panels in the shoe cabinet to meet maintenance features and storage requirements. In addition, we set a gray marbling platform underneath the TV wall and installed electrical wires to achieve the homeowner’s expectation of arranging audio-visual equipment. Deliberately trim an angled shape to connect with the shoe cabinet, seamlessly enhancing a coherent sightline.
Slanted, high-ceiling pattern design
Canfei install an energy recovery ventilator in the dining area and conceal the pipelines in the 45-degree bevel-pattern ceiling of the living room, ingeniously bringing a roomy ambiance and fashioning a refined, gorgeous home.
Modern, stylish placements invoke harmonious resonance
Canfei adopt an off-white hue as the base tone and complement a faux marble grain TV wall to fulfilling an avant-garde, simple style, ideally agreeing with the couple homeowners’ characteristics who engaged in the high-tech industry and caring profession. Meantime, design plain interior facades to preserve blank spaces for decorating children’s art creations in the future. And furnish the house with a greyish-blue sideboard and identical-colored soft trim, ultimately revealing a clutter-free, calm, and comfy ambiance.
Entry and dining area
To the left of the entry, Canfei set up a suspended shoe cabinet that is favorable to placing a robot sweeper and indoor shoes below. Moreover, install intelligent induction strip lights to supply illumination at late night. Canfei erect aluminum-framed glass doors in the dining area to create a transparent situation and arrange a folding dining table to facilitate hosting guests. The grayish-blue sideboard can organize household appliances and tableware well, and the homeowner can display decorations on the open wall-mounted shelves.

Living room
The artificial marble TV wall with dividing linear features fashions a focal point of the living room. Then, canfei arrange gray sectional sofas and lay a few airy-blue throw pillows and an area rug to correspond to the sideboard. In addition, paint the back wall with a light-grey hue and furnish a striking jet-black single chair, resulting in an elegant scene.

Master bedroom
Canfei finish the wall behind the headboard with a beige color and match it with chic sconces to bring a warm and cozy vibe to the master bedroom. Besides, opt for dark bedding to accentuate the soft trim. Set up a beige-gray wardrobe at the end of the bed to correspond to the color scheme. In the closet, canfei install plenty of hanging rods and equip shelves and drawers to accomplish storage needs and agree with the couple’s habits.
 You Can Get the Best Prices By Calling US: +86-189-3803-5880, +86-0755-85221289
You Can Get the Best Prices By Calling US: +86-189-3803-5880, +86-0755-85221289
 EMAIL: design@canfeicn.com
EMAIL: design@canfeicn.com
 ADDRESS: No.1202B Xiashuijing Building No.250 Jihua Road Longgang District Shenzhen City Guangdong Province China
ADDRESS: No.1202B Xiashuijing Building No.250 Jihua Road Longgang District Shenzhen City Guangdong Province China
 Want to Elevate Your Product’s Appeal?
Want to Elevate Your Product’s Appeal?
Leave a Reply