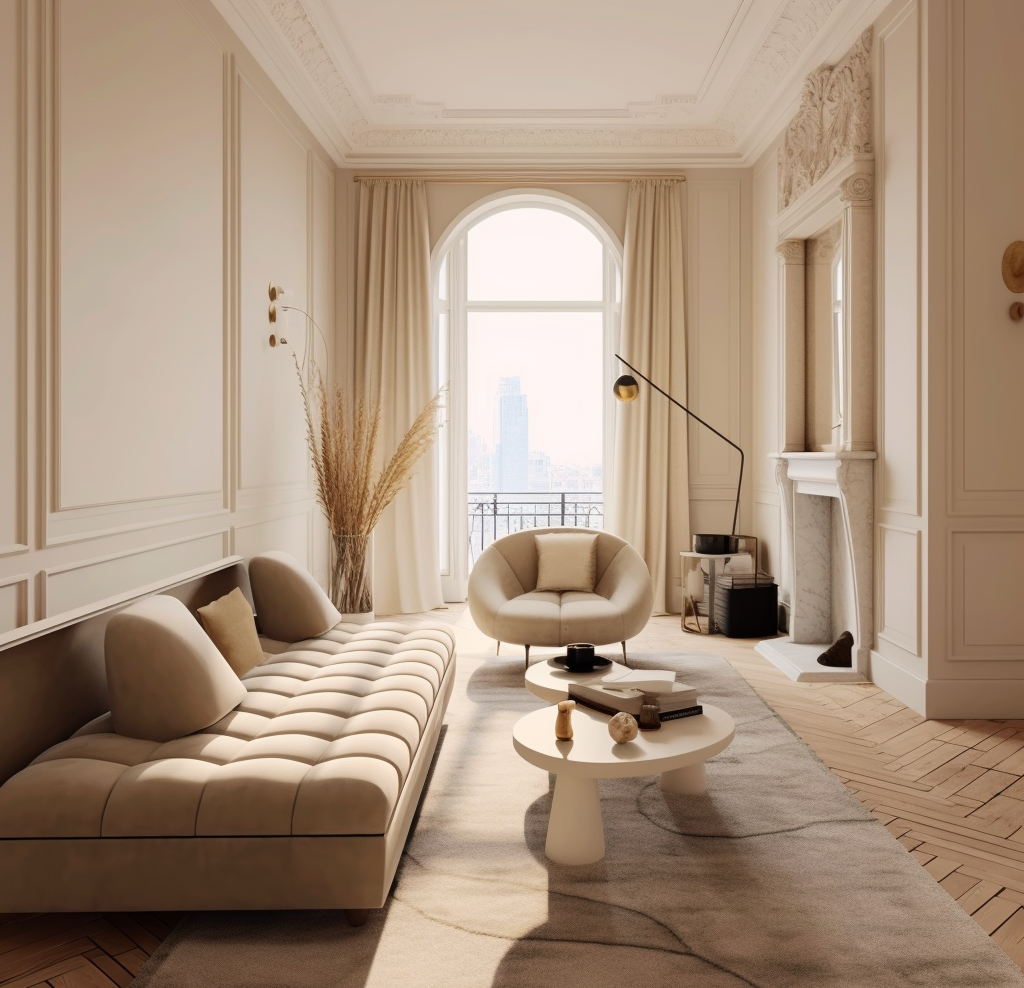Each room, created under the banner of artistry, is a canvas depicting gentle and pristine residential landscapes. With transparency at its core philosophy, this design constructs an open layout where light flows freely without constraint. Inside the split-level home facing the glorious scenery of mountains, the clear daylight and verdant surroundings pour in through large glass surfaces. This setting allows one to leisurely explore every nook and corner of the house, transforming the interior as time passes and light dances, consistently presenting an elegant and stylish artistic ambiance that sets the stage for precious family reunion moments.
Designer carefully reconfigure the layout and incorporate the homeowner’s family tradition of making the dining area the centerpiece of their home life. Strategically re-plan the maid’s room adjacent to the kitchen on the first floor, then adjust the scales of the living and dining areas, ideally expanding the common area to create an inviting dining environment with airy flows. Here, people can come together to connect and strengthen their bonds. Additionally, we relocated the staircase to the center of the public area, accentuated with clear glass and metal elements, strikingly crafting a unique visual focal point of the project. Moreover, we use low-formaldehyde materials and paints throughout the house to provide residents with a comfortable and non-toxic sanctuary.

Stylish Design, Elegant Curves
In this project, we collaborate with stone cladding, metallic elements, and artistic wall coating to create a modern style rich in transparency. The use of glass and iron works brilliantly adds depth to the design. We complement this with balmy wooden flooring, ceiling, and curved elements in the corners, resulting in an elegant and pleasant appeal. Throughout the house, concealed doors are designed with matching colors or materials to maintain a clean and sleek visual appearance.
Spacious Home, Clever Storage Design、
In order to fulfill the homeowner’s storage needs, we relocated the original place of the staircase on the first floor and part of the maid’s room into storage space. And skillfully incorporate various open shelves that are embedded in the wall to provide ample storage functionality. The design also includes an open-plan shared area, making it easy for residents to entertain friends and family while enjoying an unimpeded visual feeling.
Master Focal Point, A suspended Staircase
In this project, we boldly install the staircase at the centerpiece of the communal spaces, breaking away from traditional layouts. With suspended design, linear lighting, and handrails crafted from tempered glass and metal, it creates a visually striking and ethereal focal point. This design maintains an open view within the residence while subtly separating the living and dining areas. Safety is a top priority, and to mitigate potential accidents, all glass surfaces are equipped with shatterproof window film to enhance impact resistance.
We replace bulkier sofas with single chairs to create a lightweight and inviting atmosphere in the living room. The use of materials extends seamlessly from the TV wall to the entryway and the second floor, enhancing the overall cohesion and creating the illusion of more space. Additionally, we cleverly arrange a display cabinet with a sloping shape by the window, allowing the owner to showcase personal items and adding a touch of whimsy and charm to daily life.
Staircase
Above the staircase, we create a dedicated reading nook enclosed by clear glass, offering a perfect spot for people to gaze out the delightful views from the window and enjoy leisurely reading time. On the opposite side, we eliminate blind spots caused by the corner with embedded glass bricks, preventing inadvertent collisions as residents move in and out.
The dining area features silver-gray tiles on the walls, enriching spatial depth with the light color palette in the shared space. Adjacent to the wall, a round stone-patterned dining table is paired with a gracefully arched pendant light above, integrating the symbolism of completeness and togetherness and establishing a seamless circular flow. Moreover, we skillfully incorporate the place with a square island to expand the cooking area.
Master Bedroom
In the master bedroom, we selected a soothing beige panel for the headboard wall. With its gentle color palette and orderly linear features, this design creates a peaceful and comfortable sleeping environment. Adjacent to it, a half-open cabinet with a black-white color palette complemented by linear lighting excellently serves functional storage purposes and presents a layering composition.
 You Can Get the Best Prices By Calling US: +86-189-3803-5880, +86-0755-85221289
You Can Get the Best Prices By Calling US: +86-189-3803-5880, +86-0755-85221289
 EMAIL: design@canfeicn.com
EMAIL: design@canfeicn.com
 ADDRESS: No.1202B Xiashuijing Building No.250 Jihua Road Longgang District Shenzhen City Guangdong Province China
ADDRESS: No.1202B Xiashuijing Building No.250 Jihua Road Longgang District Shenzhen City Guangdong Province China
 Want to Elevate Your Product’s Appeal?
Want to Elevate Your Product’s Appeal?
Leave a Reply