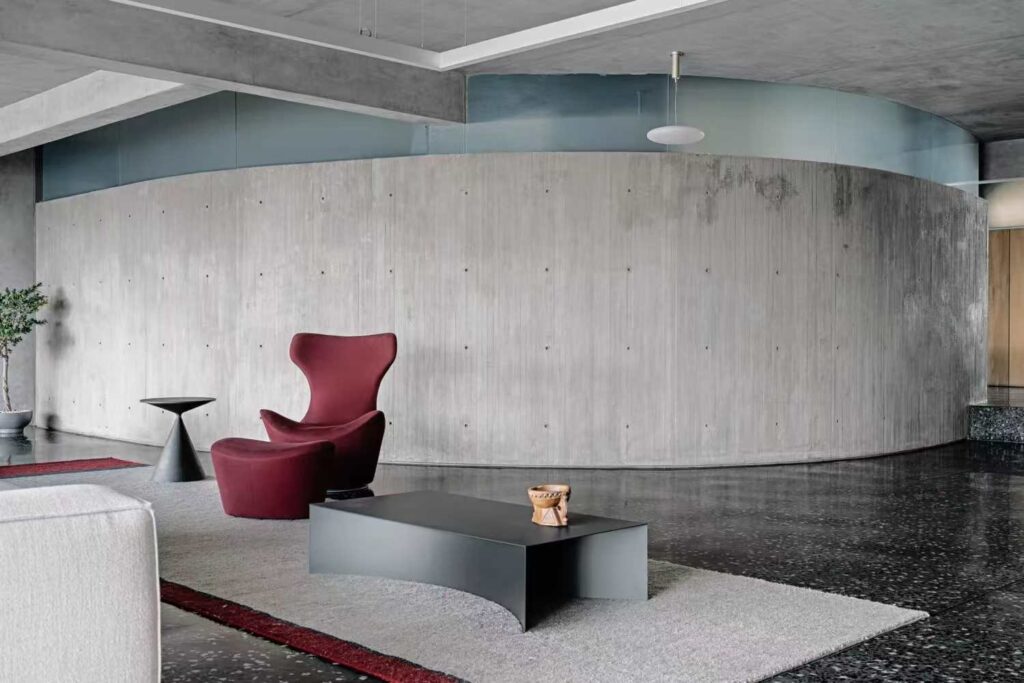
Exposed concrete slabs, finely crafted curved concrete walls, teak wood partitions, handmade IPS walls, and terrazzo flooring – all aimed at evoking minimalism, consistency, and a connection with nature. Canfei used a ground grid in the design, which harmoniously connects with the exposed beam grid and skylights on the ceiling, thereby extending the relationship between the landscape terrace and the lower level space. This combination of multiple grids creates a living experience that is both coherent and uniquely off grid.
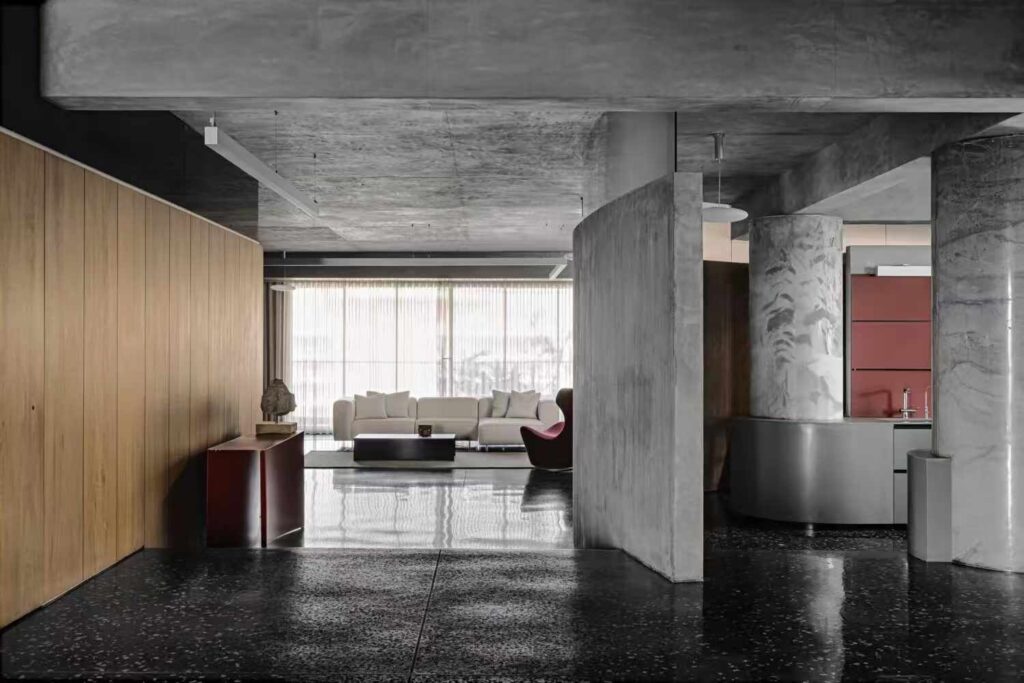
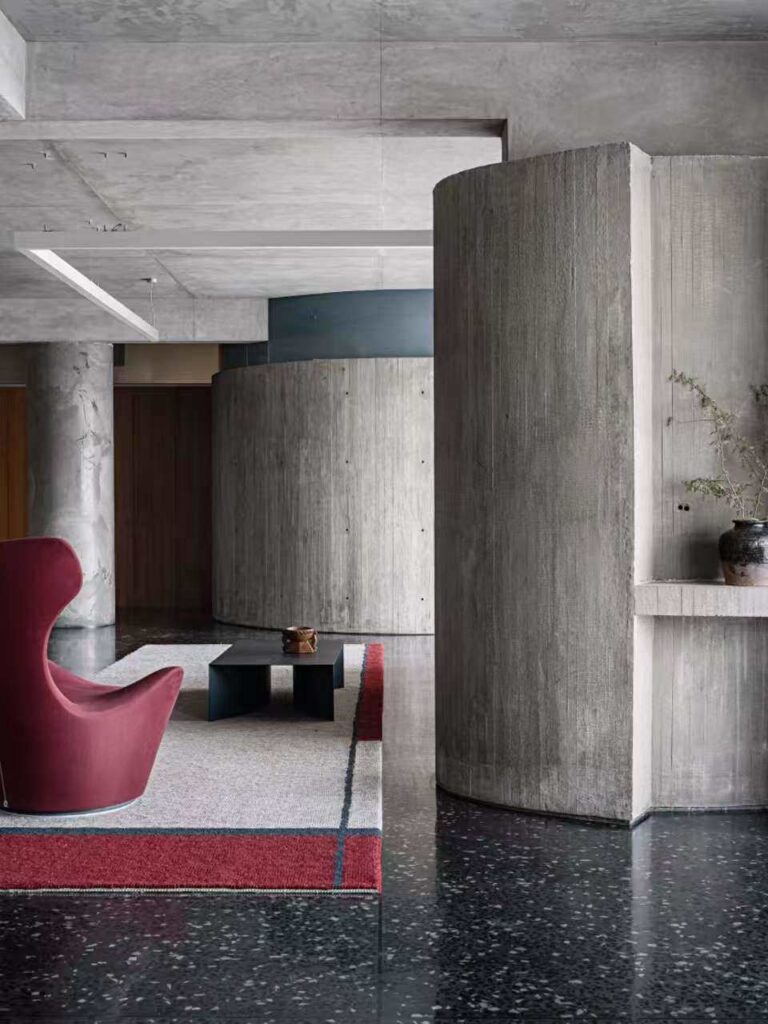
The living room is wrapped in three curved concrete walls, maintaining a consistent layout to ensure that no insertions touch the surrounding walls or ceiling. Canfei emphasized the linear expansion of the apartment and allowed for seamless flow of light and air during the design process. Despite creating a lot of visual drama, this is an environment without dark corners. When a person moves from the living room to the dining area, a subtle ascent marks the transition to a more private part of the home.
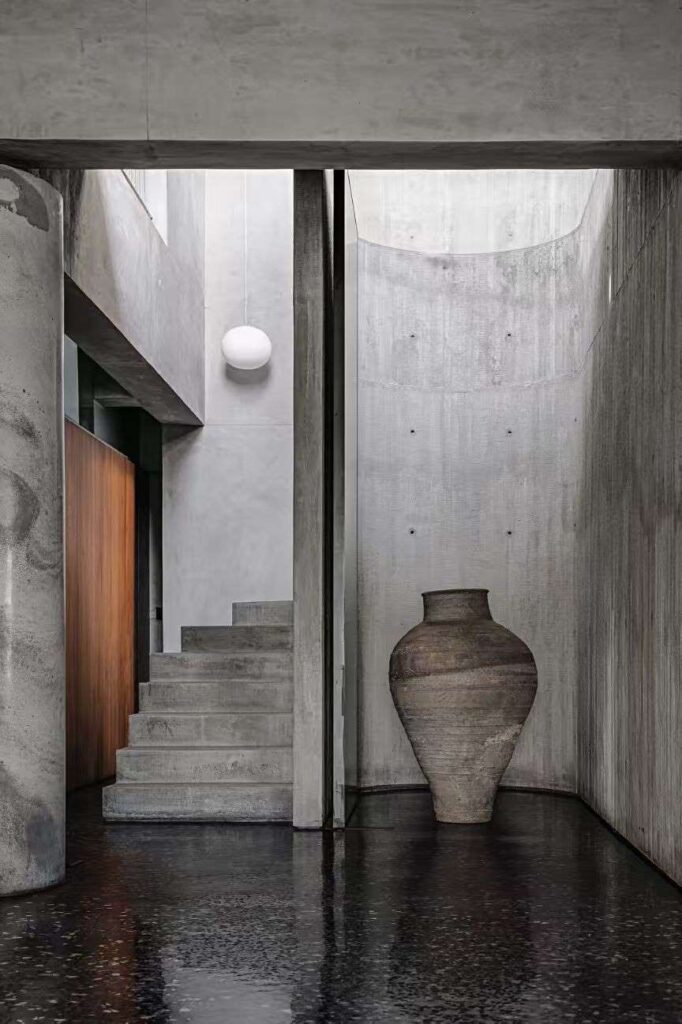
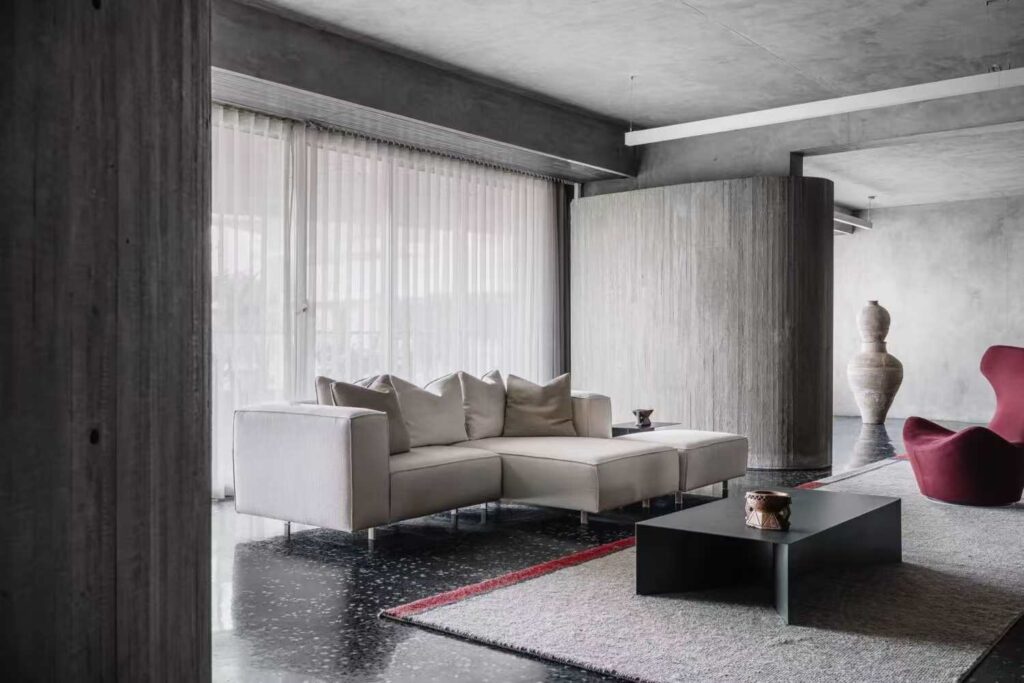
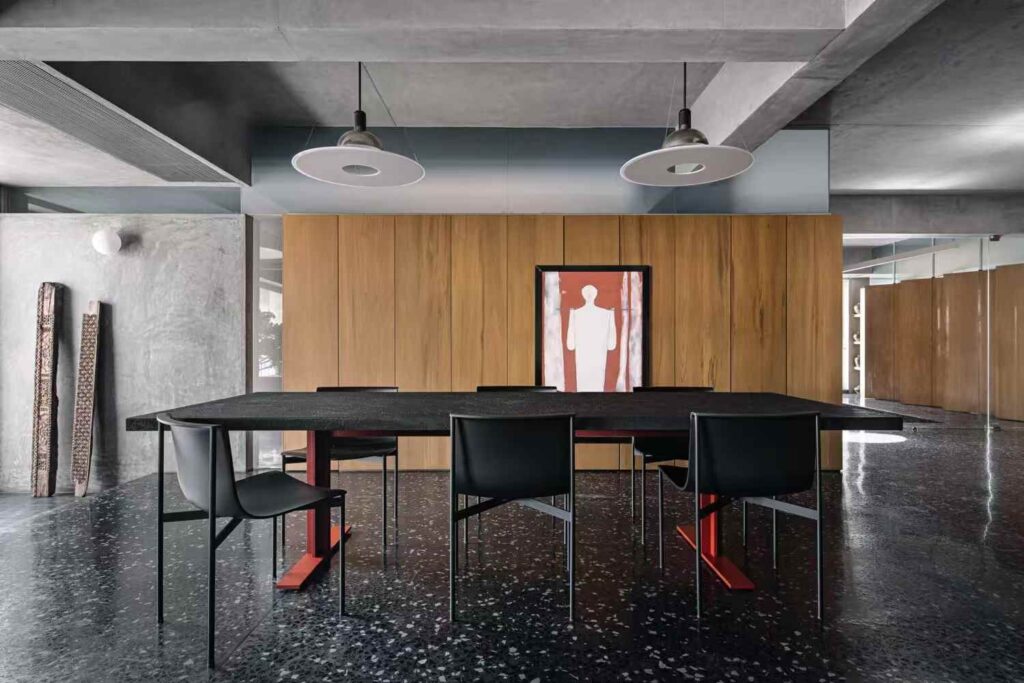
When walking from the living room to the dining room, a subtle step marks the transition into the more private part of the home. The restaurant features south facing windows and a double decker staircase leading to the north terrace, designed to alleviate the impact of strong south facing light. The addition of skylights and green plant corners adds outdoor elements, creating a feeling of dining in the landscape. The monochromatic color scheme is elevated through wooden elements and bright red accents on the kitchen and dining table, adding warmth and vitality.
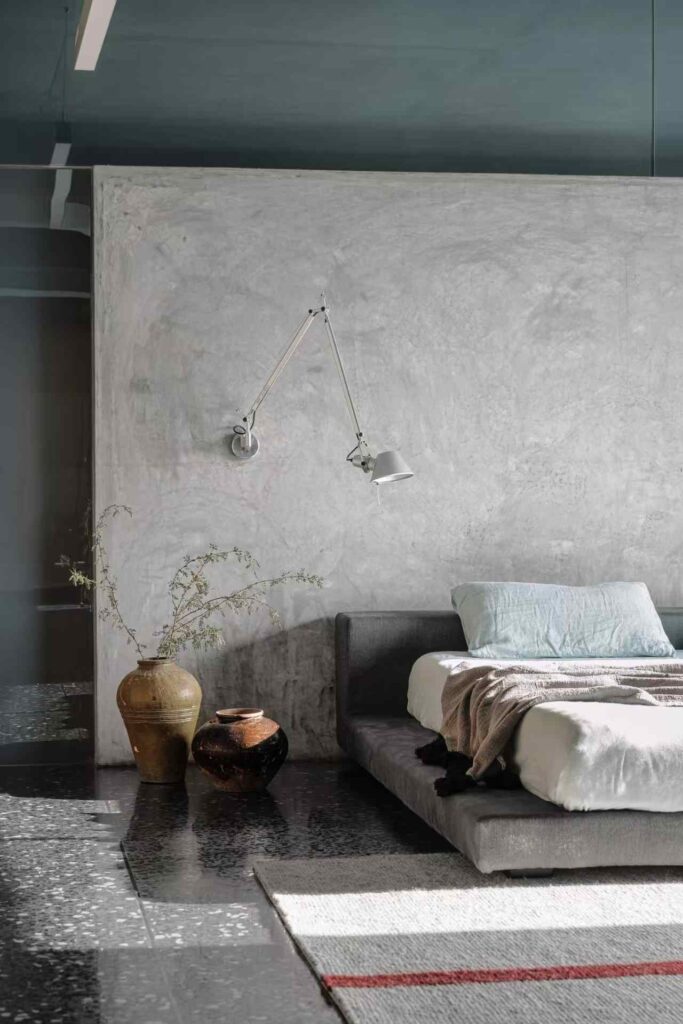
 You Can Get the Best Prices By Calling US: +86-189-3803-5880, +86-0755-85221289
You Can Get the Best Prices By Calling US: +86-189-3803-5880, +86-0755-85221289
 EMAIL: design@canfeicn.com
EMAIL: design@canfeicn.com
 ADDRESS: No.1202B Xiashuijing Building No.250 Jihua Road Longgang District Shenzhen City Guangdong Province China
ADDRESS: No.1202B Xiashuijing Building No.250 Jihua Road Longgang District Shenzhen City Guangdong Province China
 Want to Elevate Your Product’s Appeal?
Want to Elevate Your Product’s Appeal?
Leave a Reply