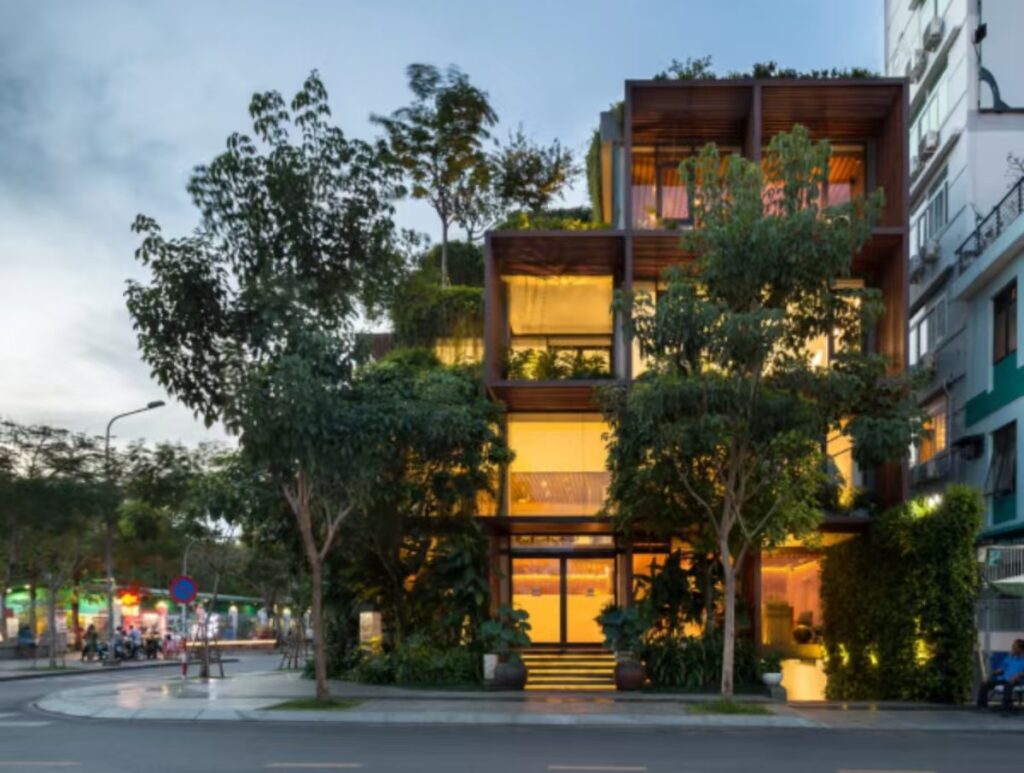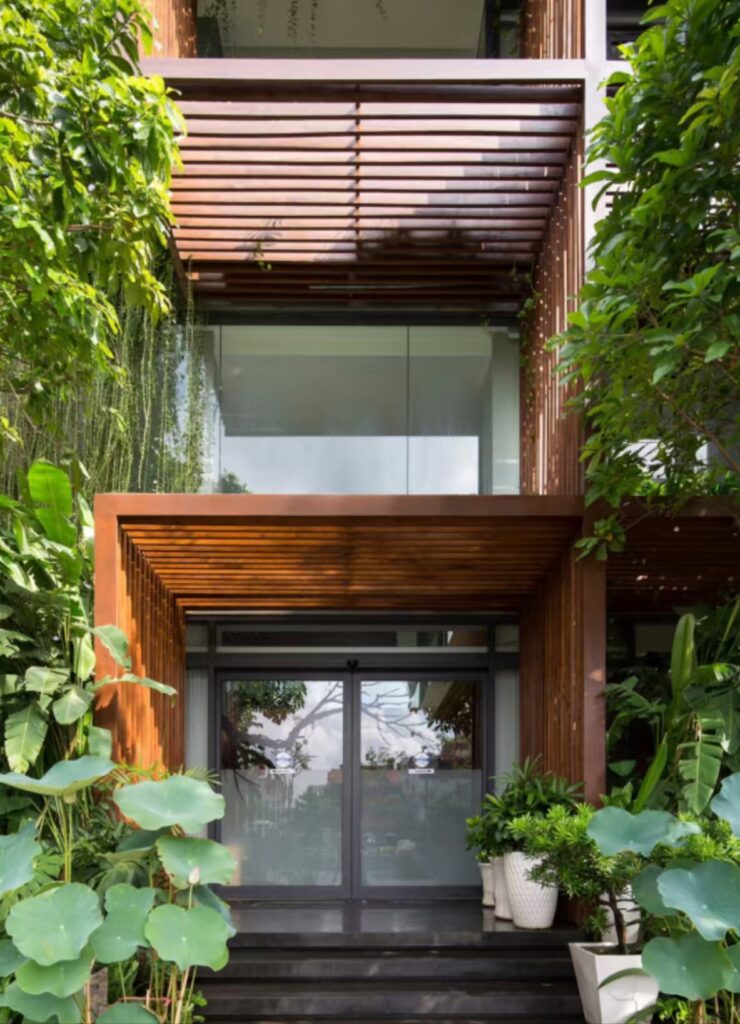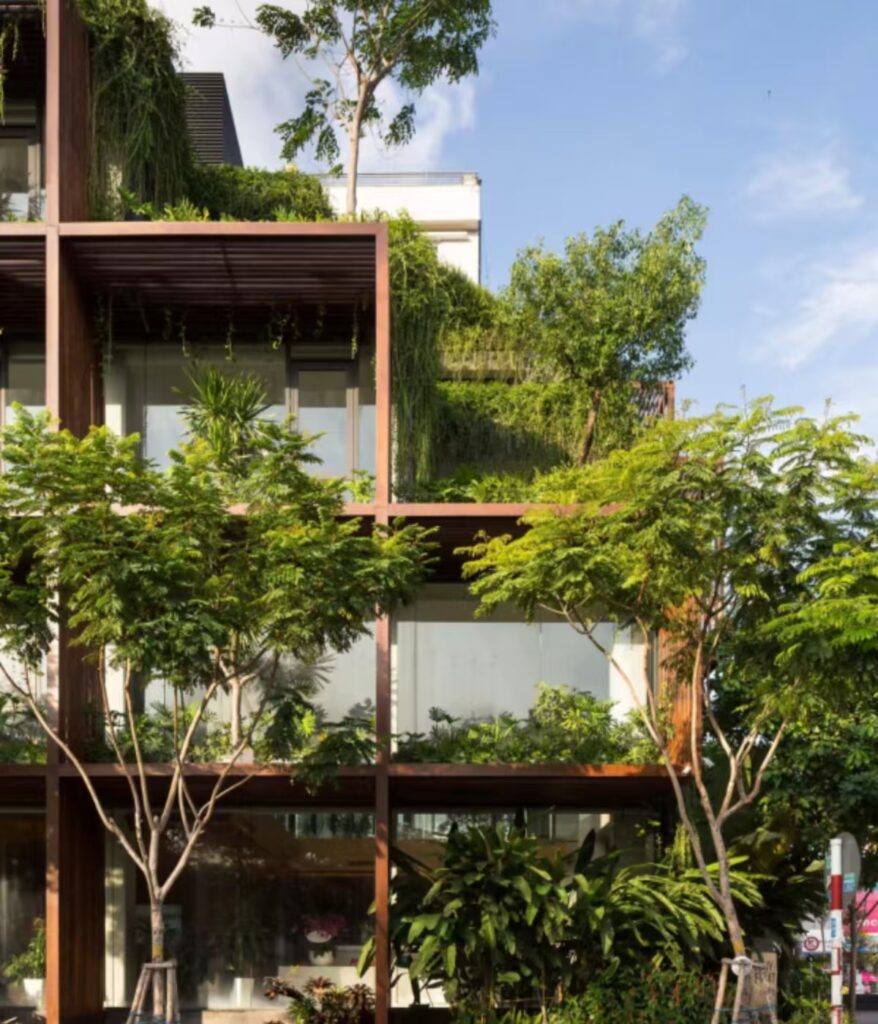Canfei’s design for this office building is inspired by the vibrant hues and organic forms of Brazilian Fauvism, incorporating natural materials like concrete and wood, a palette dominated by dark colors, and an abundance of greenery. The exterior has been reimagined to reflect its new purpose, featuring a distinctive shell that hints at the dynamic activity within.

The central entrance area is designed in a funnel shape, creating a seamless transition from the exterior facade to the interior. Beyond this threshold lies a verdant oasis, bathed in natural sunlight, serving as a tropical terrace that introduces visitors to the first floor.
The layout is thoughtfully organized around funnel-shaped elements, with an X-shaped design at its core that elegantly structures the two-story building. On the first floor, the office space is situated on one side, complemented by a large conference room on the other. Both rooms offer serene views of the lush courtyard garden. At the rear, a spacious dining lounge equipped with a fully stocked kitchen, relaxation area, and dressing room provide comfort and convenience.

Access to the upper level is provided by two staircases. A discreet staircase at the back of the building caters primarily to internal use, while the central staircase, adorned with two striking palm trees, guides visitors to the inviting coffee area. Enclosed offices flank this central space, with the remaining area dedicated to an open workspace featuring several islands.
Natural light floods both the first and ground floors through the expansive central green terrace, which is encased in massive glass windows. This design ensures that every workspace enjoys a view of the beautiful internal garden, fostering a tranquil and productive atmosphere.

 You Can Get the Best Prices By Calling US: +86-189-3803-5880, +86-0755-85221289
You Can Get the Best Prices By Calling US: +86-189-3803-5880, +86-0755-85221289
 EMAIL: design@canfeicn.com
EMAIL: design@canfeicn.com
 ADDRESS: No.1202B Xiashuijing Building No.250 Jihua Road Longgang District Shenzhen City Guangdong Province China
ADDRESS: No.1202B Xiashuijing Building No.250 Jihua Road Longgang District Shenzhen City Guangdong Province China
 Want to Elevate Your Product’s Appeal?
Want to Elevate Your Product’s Appeal?
Leave a Reply