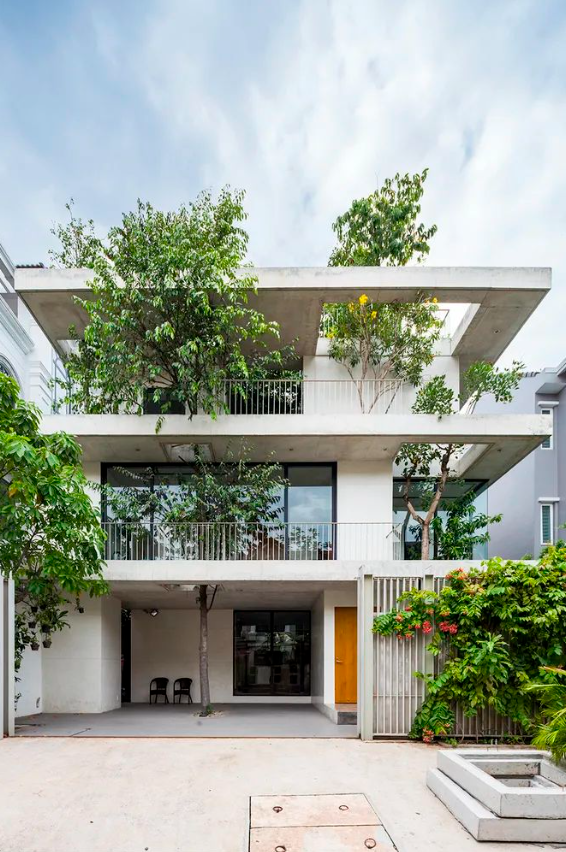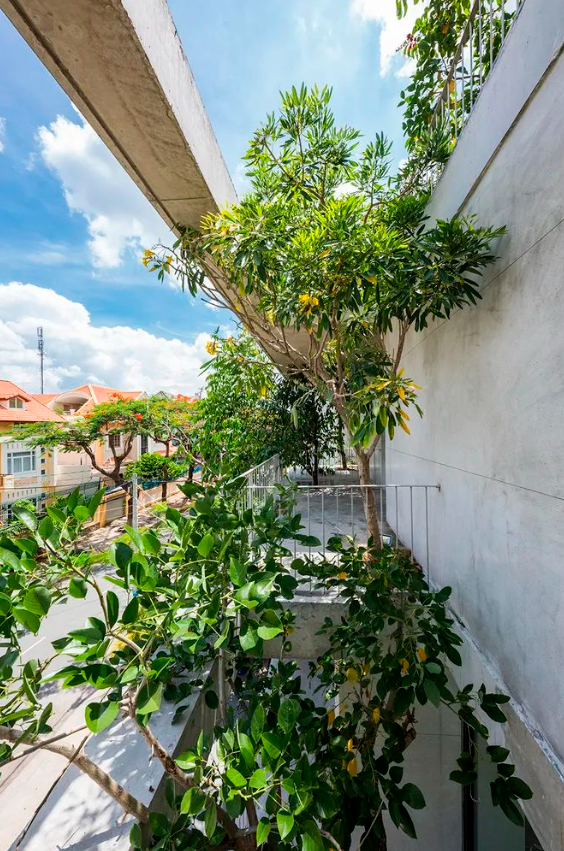Area: 260 m²
Design Concept
With the rapid urbanization of local cities, many metropolitan areas have lost their tropical greenery, resulting in densely populated urban environments with low green coverage. This has led to a series of pressing issues: increased flood risks, severe urban air pollution, and a growing disconnect between younger generations and nature. In this recent project, the designers sought to reintroduce green spaces into the city through the “House of Trees,” fostering a harmonious relationship between humans and the natural environment.

Context
The residence is situated within a tightly planned urban district where conventional development prioritizes maximum living space, often at the expense of green areas, while building up to the maximum permitted height. However, this project challenges that norm by integrating trees into the very structure of the home, transforming each residence into a miniature green park and compensating for the lack of planned vegetation.
Layout
Designed for a multigenerational family, the private spaces are composed of stacked concrete volumes arranged in an intentionally organic manner. Horizontal concrete slabs between these volumes serve as elevated platforms for trees to thrive. Meanwhile, semi-outdoor spaces function as communal living and dining areas—a gathering place for three generations under one roof.

Materials
The “House of Trees” emphasizes locally sourced and natural materials. A distinctive feature of this project is its revival of terrazzo walls, a material once popular in the 1980s but largely forgotten in recent years, adding a layer of nostalgic texture to the contemporary design.
 You Can Get the Best Prices By Calling US: +86-189-3803-5880, +86-0755-85221289
You Can Get the Best Prices By Calling US: +86-189-3803-5880, +86-0755-85221289
 EMAIL: design@canfeicn.com
EMAIL: design@canfeicn.com
 ADDRESS: No.1202B Xiashuijing Building No.250 Jihua Road Longgang District Shenzhen City Guangdong Province China
ADDRESS: No.1202B Xiashuijing Building No.250 Jihua Road Longgang District Shenzhen City Guangdong Province China
 Want to Elevate Your Product’s Appeal?
Want to Elevate Your Product’s Appeal?
Leave a Reply