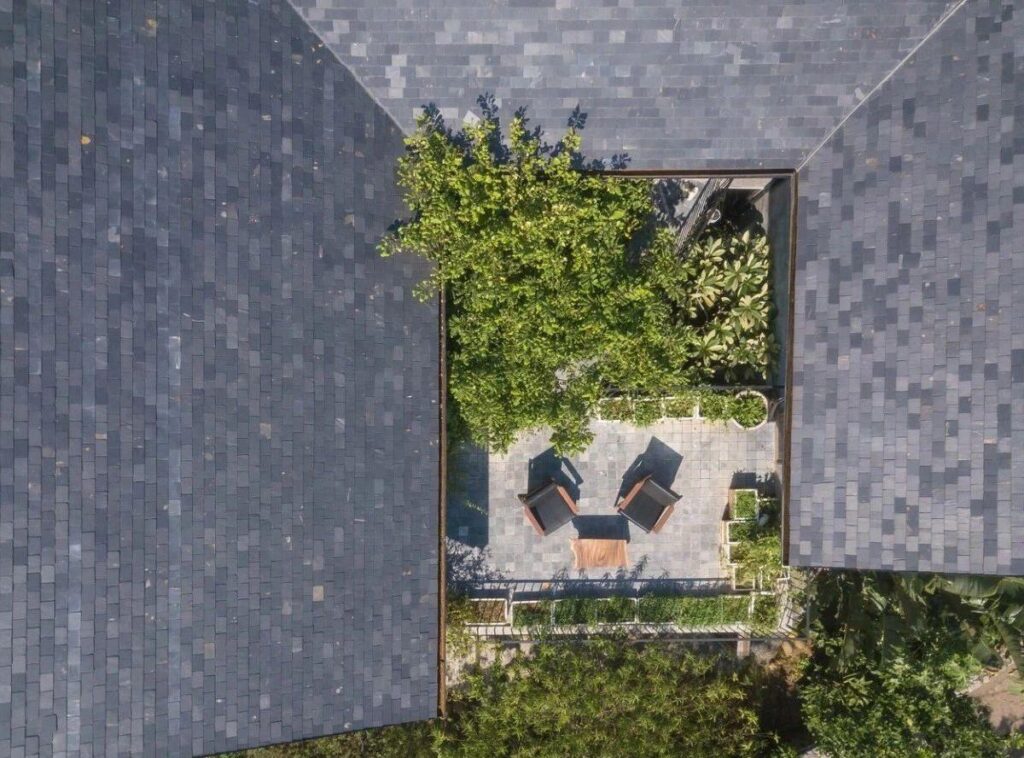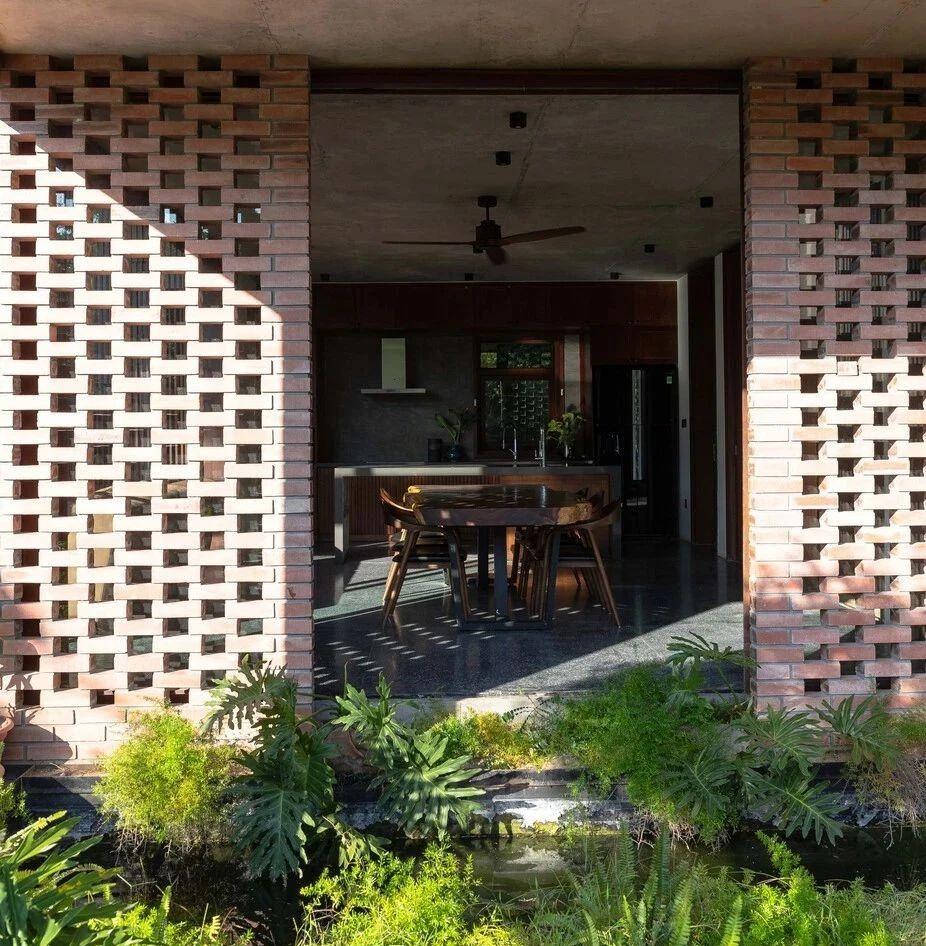A 300-Year-Old Village Residence Blending Tradition with Modernity
Nestled in a village with over 300 years of history, this project preserves the settlement’s untouched charm, characterized by time-honored houses, ancient trees, ponds, communal courtyards, and traditional gateways. As a quintessential representation of Northern Chinese vernacular architecture, these structures embody the cultural heritage, emotional ties, and childhood memories of both the homeowner’s family and the local community.
The design reinterprets traditional values through a contemporary lens, harmonizing with the surrounding environment while respecting the family’s aesthetic preferences. By eliminating spatial “barriers,” the residence fosters emotional connection and dialogue with nature. Notably, the younger generation’s embrace of this cultural legacy ensures its continuity, bridging generational divides. Subtle nods to local architecture—such as balconies, traditional roof tiles, village gate motifs, and communal halls—are woven into the villa’s design. These elements enhance not only the visual narrative but also the home’s microclimate and spatial fluidity.

Project Approach
1. Contextual Integration & Spatial Efficiency
With a narrow, elongated frontage and limited setback from the site boundary, the design minimizes the building’s footprint by splitting the program into two volumes. Reclaimed tiles from the village unify the new structures with their context. A carefully planned landscape axis merges indoor and outdoor greenery, balancing outward views with interior privacy.
The layout divides into two functional zones—public areas and private quarters—separated by a central garden and linked by a breezeway with balconies, a hallmark of Northern Chinese architecture. Strategically placed loggias soften spatial transitions while enhancing family privacy.

2. Material Palette: Honoring Tradition
Roof tiles, timber, stone, and exposed concrete cultivate a rustic yet serene atmosphere. A standout feature is the “Yin-Yang tile”-clad wall, a contemporary homage to traditional craftsmanship.
3. Passive Climate Strategies
The central garden acts as a natural ventilation hub, channeling prevailing winds to improve air circulation and energy efficiency. Balconies, tiled roofs, shading systems, and loggias mitigate western sun exposure while promoting cross-ventilation.
 You Can Get the Best Prices By Calling US: +86-189-3803-5880, +86-0755-85221289
You Can Get the Best Prices By Calling US: +86-189-3803-5880, +86-0755-85221289
 EMAIL: design@canfeicn.com
EMAIL: design@canfeicn.com
 ADDRESS: No.1202B Xiashuijing Building No.250 Jihua Road Longgang District Shenzhen City Guangdong Province China
ADDRESS: No.1202B Xiashuijing Building No.250 Jihua Road Longgang District Shenzhen City Guangdong Province China
 Want to Elevate Your Product’s Appeal?
Want to Elevate Your Product’s Appeal?
Leave a Reply