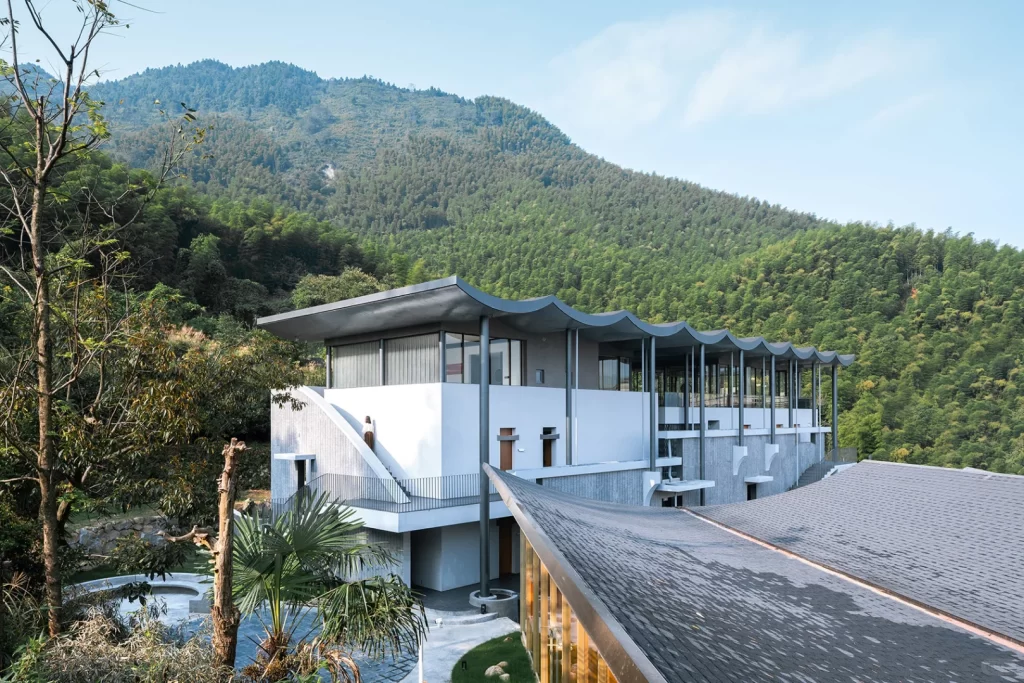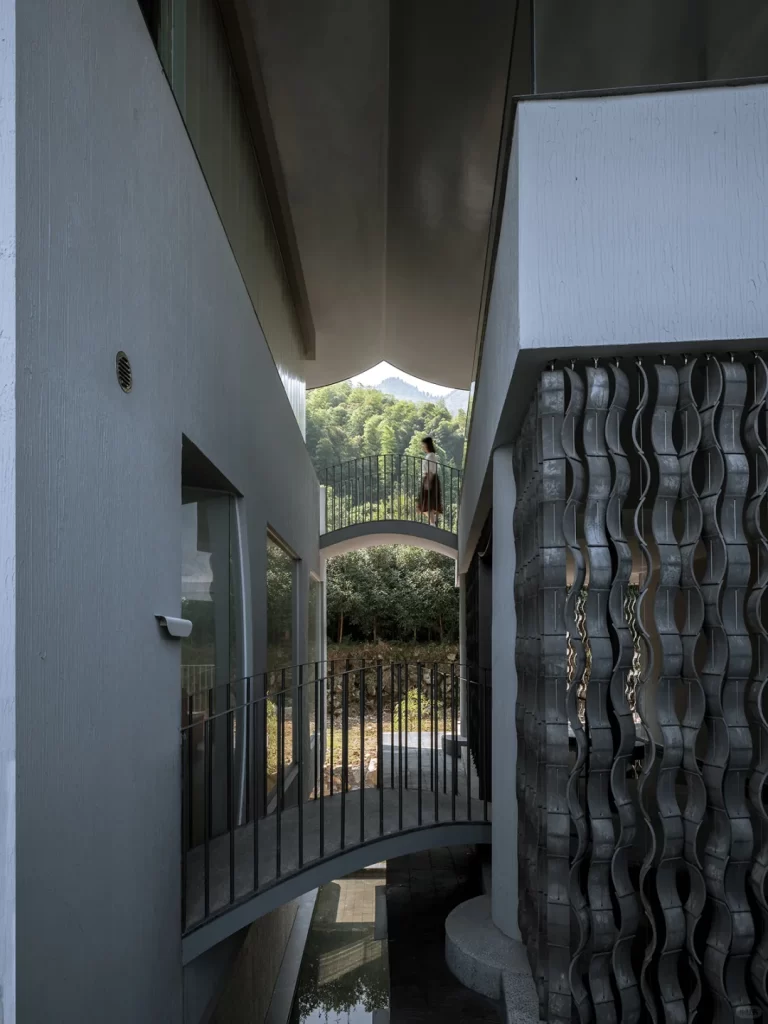
Project Name: Rain House Homestay
Building area: 1081 square meters
Construction time: October 2021
Architectural features:
- There are six ways to follow the flow of water: lifting water from the river, diverting water, dispersing water, stepping on water, and crossing water.
- One font size+continuous wavy roof: divided into two parts, connected by a bridge corridor in the middle to increase spatial flexibility.
- Functional zoning: There are three floors in total, with guest rooms on the lower two floors and special guest room spaces on the third floor. There is a difference in the way that partitions are public on the first floor and guest rooms on the upper floor.
- Space design: Divide the form into two parts to form an external bridge corridor space; The second and third floors exit the platform space, forming a rich external platform space, while the internal space of the building is relatively simple.
- Material processing: Partial exterior wall steel wire tiles with unique regional characteristics.
The building has a small area and simple functions, making it suitable for younger students to copy and draw.

 You Can Get the Best Prices By Calling US: +86-189-3803-5880, +86-0755-85221289
You Can Get the Best Prices By Calling US: +86-189-3803-5880, +86-0755-85221289
 EMAIL: design@canfeicn.com
EMAIL: design@canfeicn.com
 ADDRESS: No.1202B Xiashuijing Building No.250 Jihua Road Longgang District Shenzhen City Guangdong Province China
ADDRESS: No.1202B Xiashuijing Building No.250 Jihua Road Longgang District Shenzhen City Guangdong Province China
 Want to Elevate Your Product’s Appeal?
Want to Elevate Your Product’s Appeal?
Leave a Reply