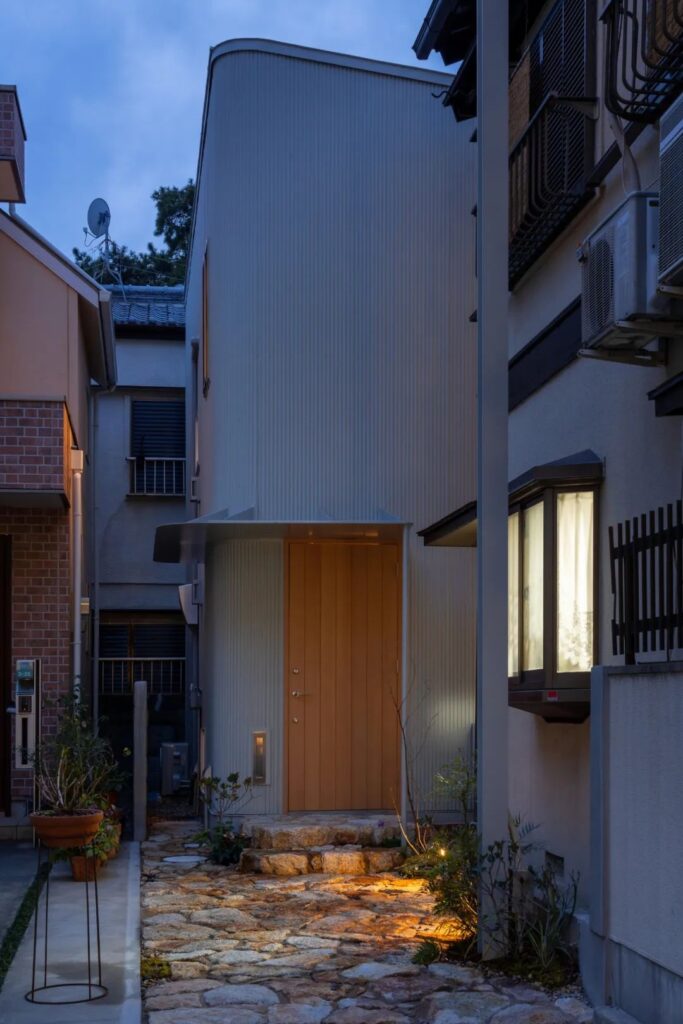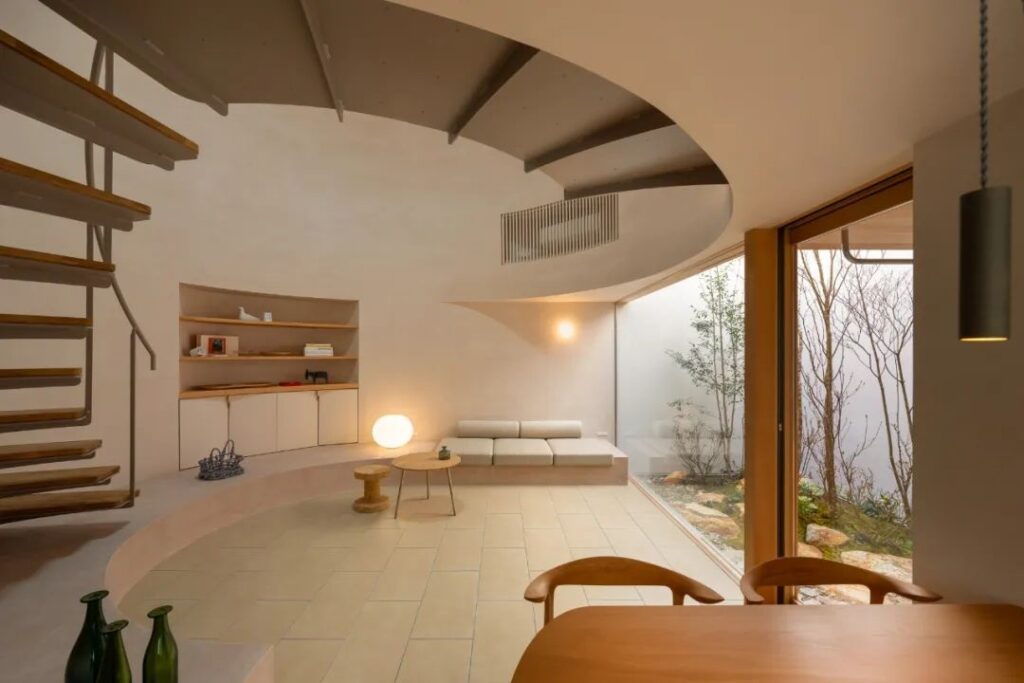Surrounded by a two-story structure, this residence forms a compact and enclosed space. Yet, through the designer’s creative vision, it achieves a unique sense of privacy and comfort within its limited footprint.
In the design process, the architect focused on crafting a living space that feels detached from the outside world despite the narrow site. To ensure privacy, the home adopts a closed-box structure, shielding it from external disturbances.
To invite natural light and seasonal changes, a courtyard was integrated at the northern corner, bringing daylight and a sense of nature into the living areas. This courtyard serves as the heart of high-activity zones—such as the living room and kitchen—while the bedrooms and bathrooms are situated on the second floor, maintaining necessary seclusion.

The design prioritizes not just ample brightness but also the perception of relative light. In the living room, windows are minimized to control light levels, while the flow of light is carefully orchestrated to create a soft, elegant glow in the courtyard.
Walls and ceilings throughout are finished in a light reddish-brown plaster, enhancing warmth and brightness while contributing to the space’s comfort.
To overcome the constraints of the small site, the architect employed soft curved exterior walls, seamless plaster domes, and low ceilings—strategies that visually expand the sense of space.

The dome design fosters harmony and openness, offering a gathering-friendly ambiance that feels inclusive despite the compact layout.
In contrast to the fully private second floor, the ground level carries a semi-public atmosphere, adding depth and dimensionality to the overall space.
On the first floor, carefully selected tile flooring, a small terrace beside the dining table, a balcony platform extending toward the courtyard, and the solemn ambiance shaped by the dome and symbolic overhead lighting all contribute to the home’s distinctive character. These thoughtful details enhance spatial variation, breathing life and interest into the narrow box-like structure.
 You Can Get the Best Prices By Calling US: +86-189-3803-5880, +86-0755-85221289
You Can Get the Best Prices By Calling US: +86-189-3803-5880, +86-0755-85221289
 EMAIL: design@canfeicn.com
EMAIL: design@canfeicn.com
 ADDRESS: No.1202B Xiashuijing Building No.250 Jihua Road Longgang District Shenzhen City Guangdong Province China
ADDRESS: No.1202B Xiashuijing Building No.250 Jihua Road Longgang District Shenzhen City Guangdong Province China
 Want to Elevate Your Product’s Appeal?
Want to Elevate Your Product’s Appeal?
Leave a Reply